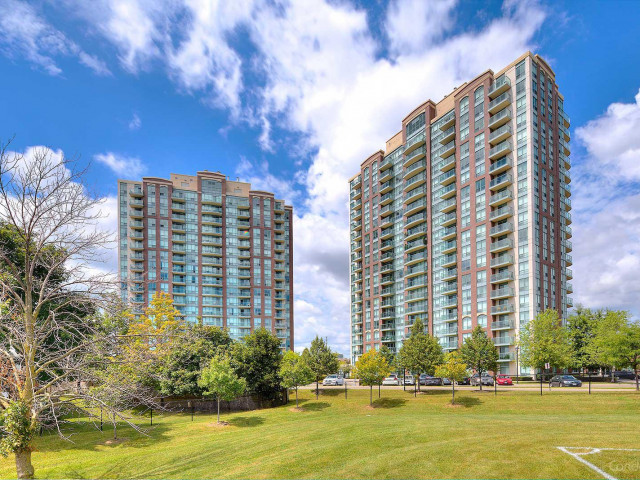Maintenance fees
$697.57
Locker
Owned
Exposure
S
Possession
TBD
Price per sqm
$8,446
Taxes
$2,477.12 (2023)
Outdoor space
Terrace
Age of building
19 years old
See what's nearby
Description
Welcome to the bright and freshly painted condo with unobstructive south eastern view all the way toCN Tower and lake Ontario. The balcony over looks the John C Pallet park, making sure the view remainsthe same forever. Located across from Erin mills town center, making it walkable to just about anythingyou would need; with close access to credit valley hospital, Hwy 403, Public transit, Community Centre,Public Library, bus stops and schools. Balcony has been recently re-waterproofed, re-caulked andpainted by the Condo management. Kitchen has a new quartz counter top with freshly painted cabinetdoors. Washer/ dryer, oven, microwave installed in 2022; New vanity in the Washroom. Primary bedroom is with walk in closet and a full closet in the other.Well maintained building with property manager and house keeping staff present all week days. 24/7concierge available. Amenities include a heated indoor pool and jacuzzi, a sauna, a weight lifting room, acardio room, 2 party rooms with kitchen/ pantry, 2 billiards tables, and an outdoor terrace with BBQs inthe summer. Condo Fee Includes All Utilities. Never Worry About Any Missing Utility Bills! OneUnderground Parking and One Locker at P1 level, steps away from elevator, included.
EXTRAS: Electronic Window Coverings/Blinds. Perfect for raising a small family or downsizing along with living a low maintenance lifestyle.
EXTRAS: Electronic Window Coverings/Blinds. Perfect for raising a small family or downsizing along with living a low maintenance lifestyle.
Broker: RE/MAX REAL ESTATE CENTRE INC.
MLS®#: W8344500
Property details
Neighbourhood:
Parking:
Yes
Parking type:
Owned
Property type:
Condo Apt
Heating type:
Forced Air
Style:
Apartment
Ensuite laundry:
Yes
Corp #:
PCC-724
MLS Size:
65-74 sqm
Listed on:
May 16, 2024
Show all details
Rooms
| Name | Size | Features |
|---|---|---|
Foyer | 0.9 x 0.3 m | Ceramic Floor, Closet, Open Concept |
Living | 1.5 x 1.1 m | Hardwood Floor, Combined W/Dining, W/O To Balcony |
Dining | 1.5 x 1.1 m | Hardwood Floor, Combined W/Living, Open Concept |
Kitchen | 0.8 x 0.9 m | Ceramic Floor, B/I Dishwasher, Breakfast Bar |
Prim Bdrm | 1.1 x 0.9 m | Broadloom, W/I Closet, Large Window |
2nd Br | 1.2 x 0.8 m | Broadloom, Closet, Large Window |
Bathroom | Unknown | 4 Pc Bath |
Show less
BBQ Permitted
Concierge
Gym
Indoor Pool
Party Room
Pets
Rooftop Deck
Visitor Parking
Included in Maintenance Fees
Heat
Water
Hydro
Common Element
Building Insurance
Parking
Air Conditioning








