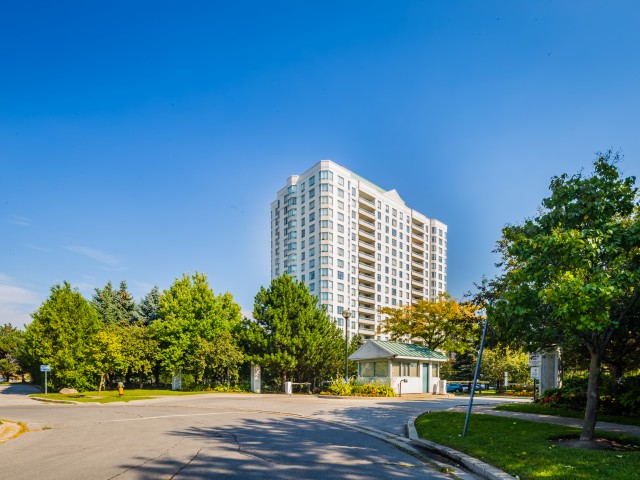Find Your New Home At Monarchs Chartwell Place, Tucked Away In A Quiet Neighbourhood Surrounded By Mature Trees! Do Not Miss This Sub-Penthouse Rarely Offered Gem: Beautiful Marble Floors Welcome You To This Sleek & Modern Corner Suite, With Magnificent Unobstructed Sunny Views Of NW Exposures. Approx. 1100 SF Of Quiet Luxury Will Cozily Situate A Family Or A Couple. Enjoy Ample Storage In This Well Thought-Out Floor Plan: Spacious Prime Bedroom With A W/I Closet & 4Pc Ensuite Washroom; Separate & Private 2nd BR.Luxuriate In Amenities Galore! Indoor Swimming Pool & Spa, Fitness Centre, Sauna, Games Room, Party Area, Security & 24-hour Concierge, Visitors' Parking. Convenient Local Amenities At Your Doorstep: Walk to TTC, Top Schools, Place Of Worship, Woodside Sq Shopping Ctr (5min), Markville Shopping Ctr (15min), Banks, Grocery, LCBO & So Much More To Discover!!
EXTRAS: 1 Underground Parking & 1 Locker Included - Both On Same Floor. Utilities Included In Maintenance.








