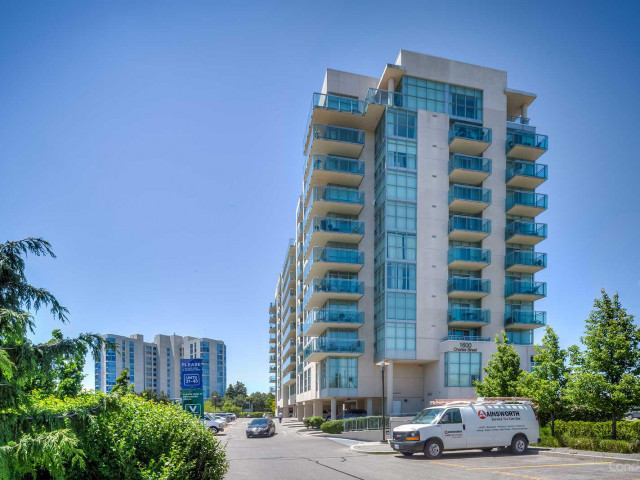Maintenance fees
$1,341.82
Locker
None
Exposure
SW
Possession
30-60 days TBA
Price per sqm
$6,938
Taxes
$6,165.09 (2023)
Outdoor space
Open Balcony
Age of building
14 years old
See what's nearby
Description
Steps to the GO Train, Transit, Shopping, Waterfront Walking Trails, Whitby Marina, Iroquois Sports Complex, and Parks! Easy Commute to Toronto via 401/412/407. Beautifully renovated Executive Condo Penthouse with an amazing wall of windows with sunset views to the west! Approximately 1546 sf plus 281 sf of a wrap-around balcony with full sun for gardening or entertaining family and friends! Stunning Designer Renovations to include a renovated kitchen with quartz counters, a dining nook, 2 spacious bedrooms with renovated ensuites and walk-in closets. 3rd bedroom is currently used as a den. Renovated powder room and Ensuite Laundry. It also includes 2 underground parking spaces. The Port Whitby area is a busy hub with year-round activities for the whole family. Five-minute stroll to the Lakefront. Two-minute walk to the GO Train for Commuters.
EXTRAS: Building Amenities include a roof top terrace, BBQ & Firepit, Exercise Room, Indoor Pool, Guest Suite, Party Rm, Games Rm with Pool table, Concierge, Internet and visitor parking.
EXTRAS: Building Amenities include a roof top terrace, BBQ & Firepit, Exercise Room, Indoor Pool, Guest Suite, Party Rm, Games Rm with Pool table, Concierge, Internet and visitor parking.
Broker: ROYAL LEPAGE TERREQUITY REALTY
MLS®#: E8342192
Property details
Neighbourhood:
Parking:
2
Parking type:
Owned
Property type:
Condo Apt
Heating type:
Forced Air
Style:
Apartment
Ensuite laundry:
No
Corp #:
DCC-227
MLS Size:
130-149 sqm
Listed on:
May 15, 2024
Show all details
Rooms
| Name | Size | Features |
|---|---|---|
Living | 2.3 x 1.1 m | Hardwood Floor, Window Flr To Ceil, W/O To Balcony |
Dining | 1.0 x 0.7 m | Combined W/Living, Hardwood Floor, Open Concept |
Kitchen | 1.1 x 0.8 m | Hardwood Floor, B/I Dishwasher, Renovated |
Foyer | 0.8 x 0.5 m | Hardwood Floor, Double Closet |
Prim Bdrm | 1.9 x 1.4 m | 3 Pc Ensuite, W/I Closet, W/O To Terrace |
2nd Br | 1.5 x 0.9 m | 4 Pc Ensuite, W/I Closet, W/O To Balcony |
3rd Br | 1.1 x 1.0 m | Hardwood Floor, South View, Combined W/Den |
Laundry | 0.6 x 0.5 m | Separate Rm |
Powder Rm | 0.5 x 0.4 m | Renovated, Quartz Counter |
Show less
Rooftop Deck
Party Room
Visitor Parking
Guest Suites
Meeting Room
Pet Restriction
Security System
Indoor Pool
Included in Maintenance Fees
Heat
Water
Cable TV
Air Conditioning
Common Element
Building Insurance
Parking




