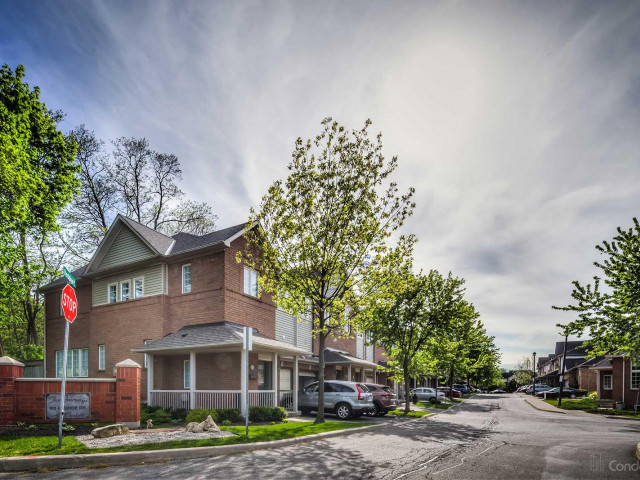Maintenance fees
$419.89
Locker
None
Exposure
W
Possession
FLEXIBLE
Price per sqm
$5,168 - $5,923
Taxes
$4,867.2 (2024)
Outdoor space
None
Age of building
21 years old
See what's nearby
Description
Nestled in heart of nature, this charming home offers the lush embrace of nature with a backyard oasis featuring natural trees , evoking a true cottage ambiance with unmatched privacy and natural landscape in backyard, steps to the golf course, trails, and escarpment. This street boasts unique charm and desirability, with homes rarely coming on the market. Step into this immaculate, sun-filled , smoke-free townhome featuring 3 bedrooms, 2.5 baths, and a fully finished basement. A perfect design with open concept modern living layout, open concept Kitchen and washrooms. Direct Garage access into the home. Visitor parking is almost at the door. This unique complex is nestled in the heart of the Chedoke Golf Course's Kirkindale neighborhood blending perfectly with vibrant and welcoming community. Proximity to Hamilton's vibrant downtown, McMaster University and Mohawk college and a swift access to Hwy 403 , public transportation, cross country skiing , good schools makes it coveted location.
EXTRAS: Stove, Fridge, Dishwasher , Washer, Dryer , BBQ , GDO , All EFTs
EXTRAS: Stove, Fridge, Dishwasher , Washer, Dryer , BBQ , GDO , All EFTs
Broker: EVEREST REALTY LTD.
MLS®#: X8296374
Open House
Saturday, May 18th
12:00 - 16:00
Saturday, May 18th
14:00 - 16:00
Property details
Neighbourhood:
Parking:
2
Parking type:
Garage
Property type:
Condo Townhouse
Heating type:
Forced Air
Style:
2-Storey
Ensuite laundry:
No
Corp #:
WCC-349
MLS Size:
130-149 sqm
Listed on:
May 3, 2024
Show all details
Rooms
| Name | Size | Features |
|---|---|---|
Living | 1.5 x 1.1 m | California Shutters, Combined W/Dining, Fireplace |
Kitchen | 0.9 x 1.1 m | Custom Counter, Combined W/Family |
Bathroom | 0.3 x 0.7 m | 2 Pc Ensuite |
Br | 1.3 x 1.2 m | California Shutters, Large Window, O/Looks Ravine |
2nd Br | 0.9 x 1.1 m | Large Window, Closet, California Shutters |
3rd Br | 0.9 x 1.2 m | Large Window, O/Looks Frontyard, Closet |
Bathroom | 0.9 x 0.5 m | 4 Pc Ensuite |
Bathroom | 0.9 x 0.5 m | 4 Pc Bath, Glass Doors |
Family | 1.5 x 1.6 m | |
Laundry | 0.9 x 0.8 m |
Show less
BBQ Permitted
Visitor Parking
Concierge
Included in Maintenance Fees
Water
Common Element
Building Insurance
Parking




