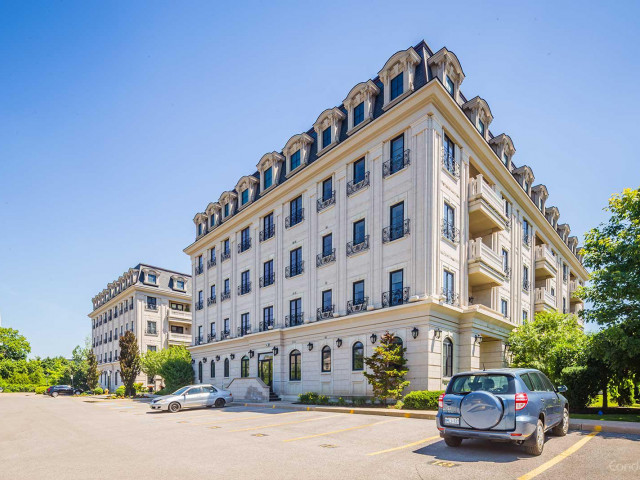EXTRAS: S/s fridge, stove, b/i dishwasher, b/i microhood, washer, dryer, all electric light fixtures and window coverings, tv wall mount & tv pt bar. 2 parking spots, locker
| Name | Size | Features |
|---|---|---|
Living | 1.2 x 1.3 m | Hardwood Floor, Fireplace, W/O To Balcony |
Dining | 0.9 x 1.3 m | O/Looks Living, Hardwood Floor, Crown Moulding |
Kitchen | 1.1 x 0.8 m | Stainless Steel Appl, Open Concept |
Prim Bdrm | 1.4 x 1.2 m | 5 Pc Ensuite, Hardwood Floor, Double Closet |
2nd Br | 1.0 x 1.3 m | Hardwood Floor, Large Closet, Window |
3rd Br | 1.0 x 1.1 m | Hardwood Floor, W/I Closet, Picture Window |
Included in Maintenance Fees





