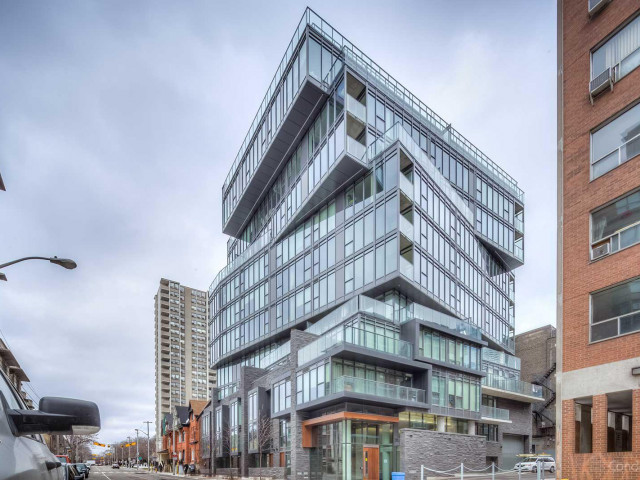EXTRAS: Existing Fridge, B/I Stove, Glass Cook-Top, B/I Microwave, Range Hood, B/I Dishwasher, Stacked Washer & Dryer, Closet Organizers, All Electrical Light Fixtures & Window Blinds With Remote & Coverings. One Deeded Parking Space & Locker.
| Name | Size | Features |
|---|---|---|
Kitchen | 2.0 x 1.8 m | B/I Appliances, Custom Backsplash, Modern Kitchen |
Living | 2.0 x 1.8 m | Combined W/Dining, W/O To Balcony, South View |
Dining | 2.0 x 1.8 m | W/O To Balcony, Combined W/Living |
Prim Bdrm | 1.7 x 1.0 m | 3 Pc Ensuite, Double Closet, West View |
2nd Br | 1.1 x 0.9 m | Double Closet, South View, Sliding Doors |
Foyer | 0.8 x 0.6 m | 4 Pc Ensuite, Irregular Rm, Double Closet |
Included in Maintenance Fees








