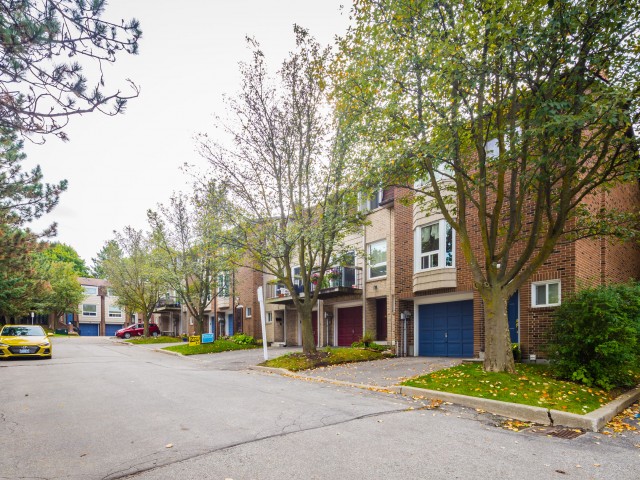EXTRAS: Fridge, Stove, Dishwasher, Washer/Dryer, All ELFS, All Window Coverings, Garage Door Opener
| Name | Size | Features |
|---|---|---|
Kitchen | 0.8 x 0.9 m | W/O To Terrace, Eat-In Kitchen, Walk Through |
Living | Unknown | Hardwood Floor, Large Window, Combined W/Dining |
Dining | 1.4 x 1.2 m | Hardwood Floor, Combined W/Living |
Prim Bdrm | 0.9 x 1.0 m | 2 Pc Ensuite, B/I Closet, Broadloom |
2nd Br | 1.1 x 1.0 m | B/I Closet, Window, Broadloom |
3rd Br | 0.8 x 1.1 m | Broadloom, Window |
Rec | 0.9 x 0.8 m | Walk-Out, W/O To Yard, Fireplace |
Family | 0.7 x 0.9 m | W/O To Yard, Broadloom, Brick Fireplace |
Included in Maintenance Fees




