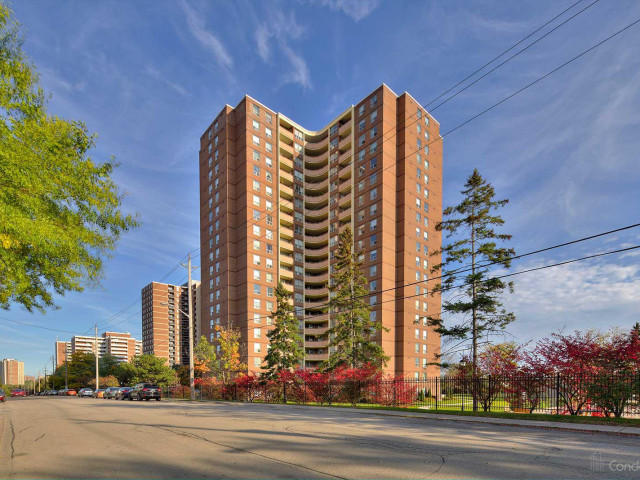EXTRAS:
| Name | Size | Features |
|---|---|---|
Kitchen | 1.4 x 0.7 m | Laminate, Renovated, Eat-In Kitchen |
Living | 1.8 x 1.8 m | Laminate, Combined W/Dining, Window Flr To Ceil |
Dining | 1.8 x 1.8 m | Laminate, Combined W/Living, Window Flr To Ceil |
Den | 0.8 x 0.7 m | Laminate, Separate Rm, W/O To Balcony |
Prim Bdrm | 1.4 x 1.0 m | Laminate, 4 Pc Ensuite, W/I Closet |
2nd Br | 1.1 x 0.9 m | Laminate, Closet, Window |
3rd Br | 1.2 x 0.9 m | Laminate, Closet, Window |
Pantry | 0.0 x 0.0 m | Ceramic Floor, B/I Shelves, Separate Rm |
Laundry | 0.0 x 0.0 m | Separate Rm |
Included in Maintenance Fees








