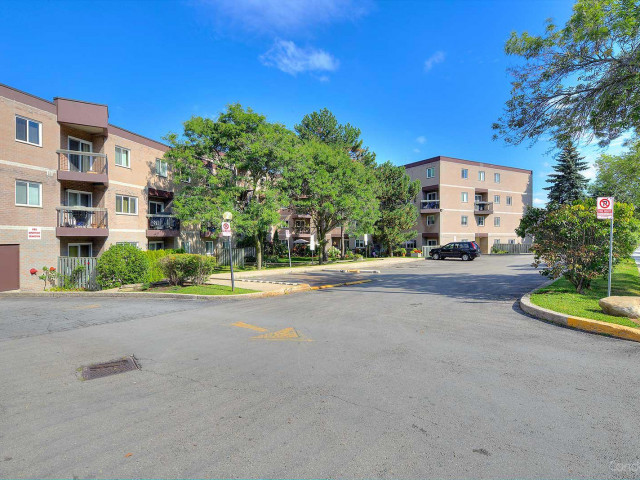Charming 2-bed, 2 storey apartment in Clarkson, Mississauga, Bright open concept, newly renovated kitchen with stainless appliances and granite counter top, a true culinary delight. Upstairs are 2 good sized bedrooms both with closets and large windows. The newly renovated 4 pc bath is situated next to the Bedrooms for added privacy and convenience. With 2 floors, this apartment provides separation between the living and sleeping areas, offering a sense of privacy and space. The powder room on the main floor can be used by guests when entertaining. The apartment also includes an in-unit laundry ensuring convenience. In the building you'll enjoy access to shared amenities such as an indoor pool, fitness center, sauna, Party.meeting room, and well maintained green spaces. Clarkson neighbourhood is known for its family-friendly atmosphere, excellent schools, and proximity to Clarkson GO station making it east to commute to Toronto or other parts of the GTA. Make this Gem your home
EXTRAS: Stainless Fridge, Stainless Stove, Stainless dishwasher, B/I over the stove top Microwave, Washer and Dryer.




