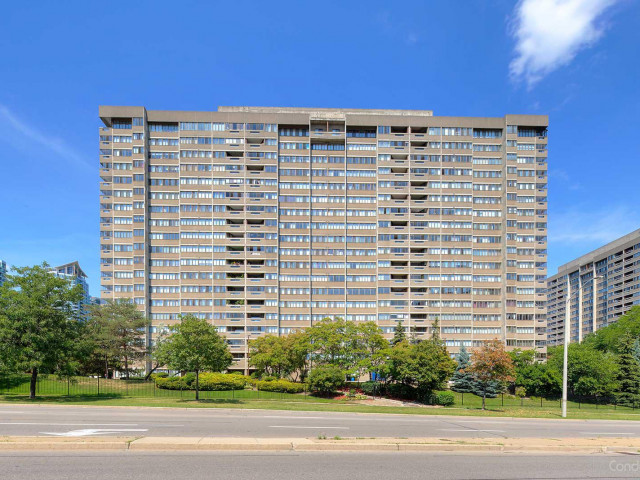EXTRAS:
| Name | Size | Features |
|---|---|---|
Dining | 1.1 x 0.9 m | Open Concept, Combined W/Den, Porcelain Floor |
Living | 1.9 x 1.0 m | Open Concept, Combined W/Dining, W/O To Balcony |
Den | 0.9 x 0.7 m | Open Concept, W/O To Balcony, Porcelain Floor |
Br | 0.8 x 0.4 m | 2 Pc Ensuite, Large Window, Porcelain Floor |
2nd Br | 0.9 x 0.8 m | , Porcelain Floor |
Prim Bdrm | 1.8 x 1.0 m | , Porcelain Floor, 2 Pc Ensuite |
Den | 0.7 x 0.9 m |
Included in Maintenance Fees








