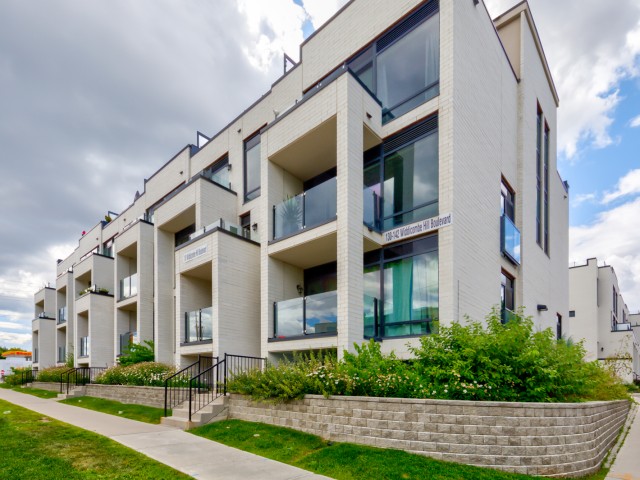EXTRAS: Fridge, Stove, Dishwasher, Washer & Dryer, Microwave Hood Range, All ELF'S and Window Coverings. Terrace BBQ.
| Name | Size | Features |
|---|---|---|
Living | 1.9 x 1.0 m | Laminate, Combined W/Dining, Open Concept |
Dining | 1.9 x 1.0 m | Laminate, Combined W/Living, O/Looks Frontyard |
Kitchen | 0.9 x 0.8 m | Ceramic Floor, Breakfast Bar, Granite Counter |
Bathroom | 0.6 x 0.8 m | Ceramic Floor, 2 Pc Bath |
Prim Bdrm | 1.4 x 0.9 m | Laminate, Sliding Doors, W/O To Balcony |
2nd Br | 1.4 x 0.8 m | Laminate, Large Window, Closet |
Loft | 0.6 x 0.7 m | Laminate, Open Concept, W/O To Terrace |
Included in Maintenance Fees





