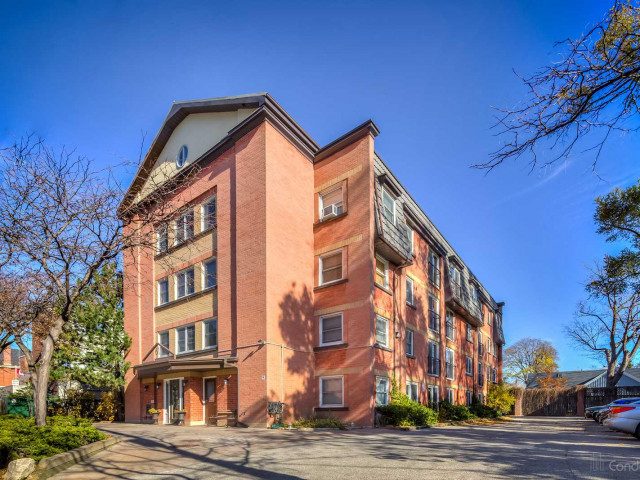EXTRAS: Bonus area amenities include the Main St. Library, Coffee Shops, Brew Pub, Community Centre 55 daycare & senior programs, Ted Reeve Arena & Sports Field. A short bus hop to the Danforth subway, GO Train, Queen St & Gerrad Ave streetcars.
| Name | Size | Features |
|---|---|---|
Living | 1.5 x 1.2 m | Laminate, Juliette Balcony, North View |
Dining | 0.6 x 0.7 m | Laminate, O/Looks Living |
Kitchen | 0.6 x 1.0 m | Laminate, Ceramic Back Splash, Quartz Counter |
Prim Bdrm | 1.5 x 1.0 m | Laminate, North View, Double Closet |
2nd Br | 1.0 x 0.8 m | Laminate, Double Closet, North View |
Included in Maintenance Fees








