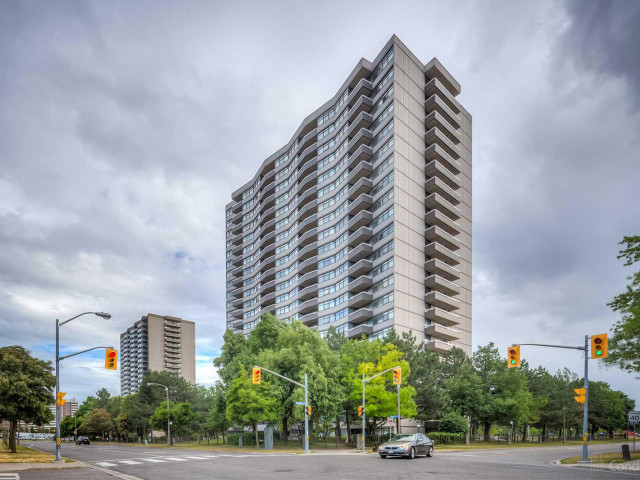EXTRAS: Condo Fees Cover Hydro, Heating, Air Cooling, Water, Cable TV And Internet. It Also Covers The Servicing And Replacement Of The Fan Coil Units. Condo Fees For A Corner Suite Is $0.74 Per Square Feet.
| Name | Size | Features |
|---|---|---|
Foyer | 0.9 x 0.8 m | Ceramic Floor, Mirrored Closet |
Living | 2.5 x 1.1 m | Hardwood Floor, Crown Moulding, W/O To Balcony |
Dining | 2.0 x 1.0 m | Hardwood Floor, Crown Moulding, Open Concept |
Kitchen | 1.4 x 0.7 m | Ceramic Floor, Breakfast Bar, Quartz Counter |
Prim Bdrm | 1.8 x 1.0 m | Hardwood Floor, 3 Pc Ensuite, W/I Closet |
2nd Br | 1.3 x 0.9 m | Hardwood Floor, 4 Pc Ensuite, Mirrored Closet |
Den | 1.4 x 1.1 m | Hardwood Floor, W/O To Balcony, North View |
Locker | 0.9 x 0.5 m | Ceramic Floor, B/I Shelves |
Laundry | 0.0 x 0.0 m | Ceramic Floor, B/I Shelves |
Included in Maintenance Fees








