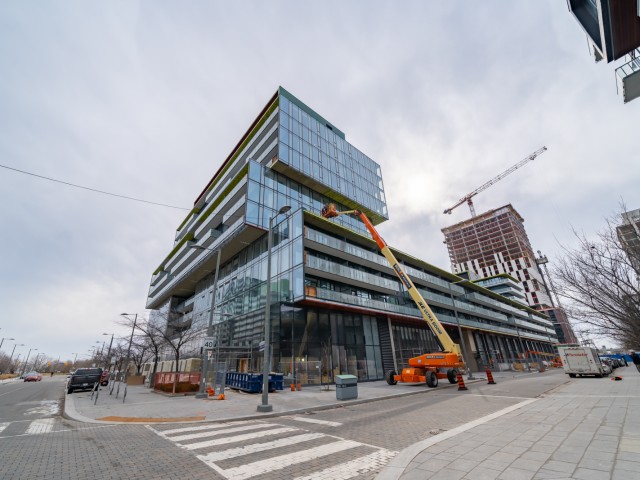EXTRAS: Fridge, Range, Over-The-Range Microwave, Dishwasher, Window Coverings, Washer, And Dryer Are Included. Additionally, Beanfield Internet Is Also Included In The Maintenance Fee
| Name | Size | Features |
|---|---|---|
Living | 2.2 x 0.9 m | Combined W/Dining, W/O To Balcony, Open Concept |
Dining | 2.2 x 0.9 m | Combined W/Living, O/Looks Living, Open Concept |
Kitchen | 2.2 x 0.9 m | B/I Appliances, Backsplash, Open Concept |
Prim Bdrm | 1.0 x 0.8 m | Double Closet, Window Flr To Ceil, Laminate |
Den | 0.9 x 0.7 m | Separate Rm, Laminate |
Included in Maintenance Fees








