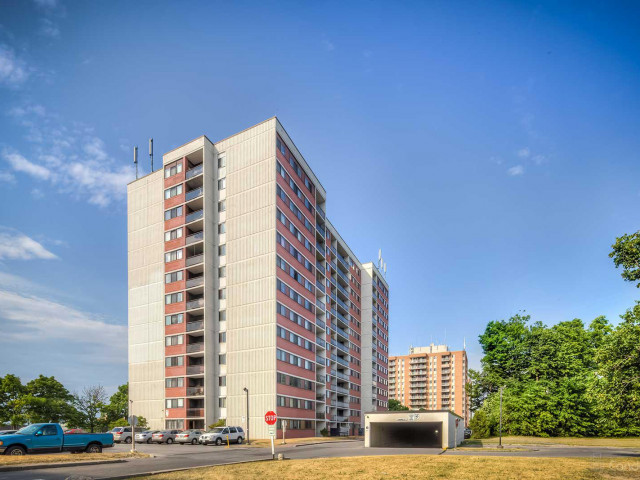EXTRAS: Brand new stainless steel appliances (Fridge, Stove, B/I Dishwasher, Hood Fan). White Washer & Dryer. All existing light fixtures. One parking & one locker included.
| Name | Size | Features |
|---|---|---|
Living | Unknown | Laminate, Combined W/Dining, Open Concept |
Dining | Unknown | Laminate, Combined W/Living, Open Concept |
Kitchen | Unknown | Porcelain Floor, Quartz Counter, Large Window |
Prim Bdrm | Unknown | Laminate, 2 Pc Ensuite, W/I Closet |
2nd Br | Unknown | Laminate, Large Closet, Window |
Included in Maintenance Fees








