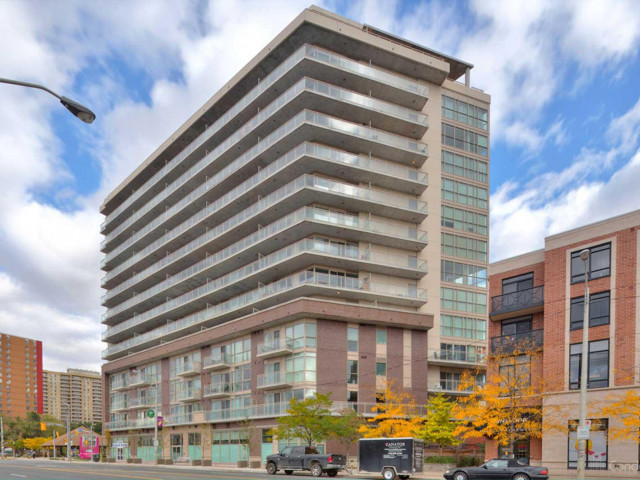EXTRAS: Fantastic building in a friendly neighborhood. Steps to Islington Station, parks, transit, shopping! 5 Min Walk to Elementary school. Building features Security/Concierge, visitor parking, party room, exercise room and guest suite.
| Name | Size | Features |
|---|---|---|
Living | 1.5 x 0.9 m | Laminate, Open Concept, W/O To Balcony |
Dining | 1.5 x 0.9 m | Laminate, Combined W/Living |
Kitchen | 1.3 x 0.8 m | Stainless Steel Appl, Quartz Counter, Breakfast Bar |
Prim Bdrm | 1.1 x 1.0 m | Laminate, His/Hers Closets, Window Flr To Ceil |
Br | 1.2 x 0.8 m | Laminate, Sliding Doors |
Included in Maintenance Fees








