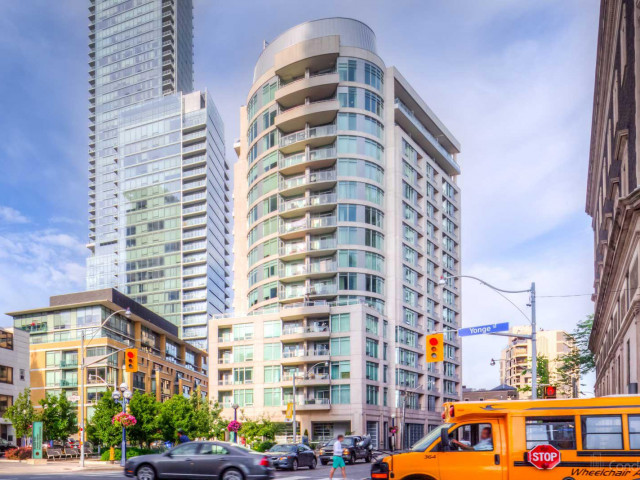EXTRAS: Building Amenities Include Fabulous Exercise Room, Party/Meeting Room, Concierge & Guest Suites!
| Name | Size | Features |
|---|---|---|
Living | 1.3 x 1.1 m | Laminate, Combined W/Dining, W/O To Balcony |
Dining | 1.2 x 0.8 m | Laminate, Combined W/Living |
Kitchen | 0.7 x 0.8 m | Granite Counter, Breakfast Bar, Stainless Steel Appl |
Prim Bdrm | 1.5 x 0.9 m | 5 Pc Ensuite, B/I Closet, W/O To Balcony |
2nd Br | 1.2 x 0.8 m | Laminate, Double Closet, W/O To Balcony |
Den | 0.8 x 0.8 m | Laminate, B/I Shelves |
Foyer | 1.0 x 0.4 m | Laminate, Closet |
Included in Maintenance Fees








