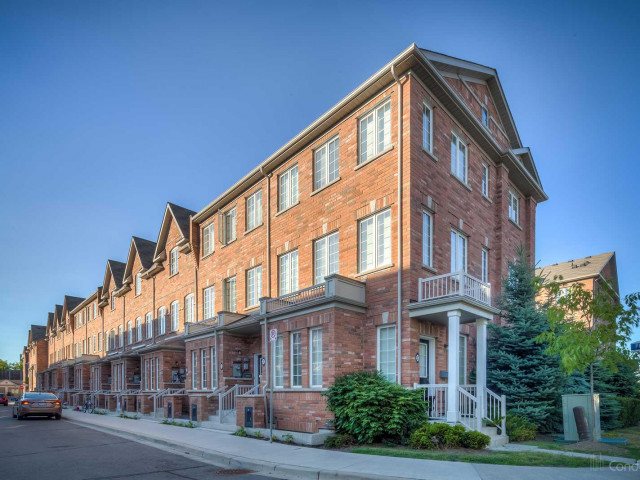EXTRAS: Maintenance Fees Include Maintaining the Exterior Landscaping, Snow Removal, Roof, Windows, Balconies, Building Insurance.
| Name | Size | Features |
|---|---|---|
Living | 1.5 x 1.1 m | Hardwood Floor, Window, West View |
Kitchen | 1.0 x 0.8 m | Stainless Steel Appl, Breakfast Bar, Quartz Counter |
Dining | 0.9 x 0.7 m | Hardwood Floor, W/O To Terrace, Combined W/Kitchen |
Prim Bdrm | 1.5 x 1.0 m | Cathedral Ceiling, 3 Pc Ensuite, Closet |
2nd Br | 1.2 x 0.9 m | Laminate, Closet, Window |
3rd Br | 0.9 x 0.9 m | Laminate, Closet, W/O To Balcony |
Mudroom | 0.6 x 0.5 m | Ceramic Floor, Closet, Access To Garage |
Included in Maintenance Fees




